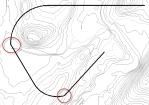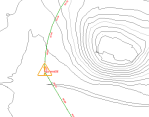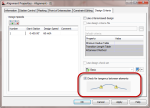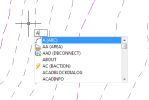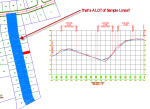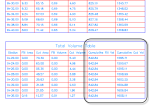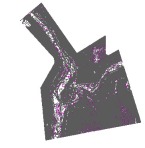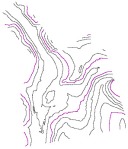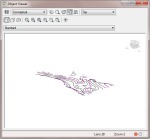As I decided to take a nap after dinner, I awoke and am now wide awake. I find that the quiet hours of the morning is when my brain starts whirring and thinking of things.
So, I pass along this little tip. I think I am in the minority when I start talking about Net/Gross area computation as it pertains to parcels. Here in our neck of the woods, certain municipalities require the parcel to be calculated from the center of the road back to the rear of the lot (Gross Area). Their reasoning is that tthe homeowner is then responsible for all maintenance of their property; including any road, curb, sidewalk, or utility maintenance. Pretty sneaky, eh?
But the municipality also needs to show the actual usable building area. This is typically calculated from the right-of-way back to the rear of the lot (Net area).
So, how does one lay something like this out in Civil 3D and make it look like it supposed to be; with no lines on top of lines? The answer, my friends is sites.
Here is our workflow for this situation:
- Create parcels based upon the Gross area on a site called Gross.

- Create parcels based upon the Net area on a site called Net.

The Net parcel style is simply a dot pattern with dots spread out very far, and the color of the parcel is very faint. We Do not want to show the acutal Net parcel lines on our drawing, we just need it for area calculation purposes.

We have 2 labels set up; one to calculate the Gross area on the Gross site, and one to calculate the Net area on the Net site.
Now, to go off on a tangent a bit – I could have sworn that earlier version of Civil 3D allowed one to create a label using data from multiple sites. I’m thinking Civil 3D 2010. But I’m at home and don’t have access to that. Civil 3D 2012 doesn’t allow this any more, so I am left to create 2 labels and sort of add them together to make them visually look like one label.
If you don’t use Net/Gross areas, perhaps you can use this same methodology for something else. I know its a workaround, but it works for us. If you have any other ways that would streamline this process, I’d love to hear it.

